Raising the standard of sustainable development.
Elk View
Perched above the vibrant city of Asheville and enmeshed in the iconic Blue Ridge Mountains, Elk View is a progression of housing in America that reconnects with the natural environment, not just through design but through sustainable building technologies.
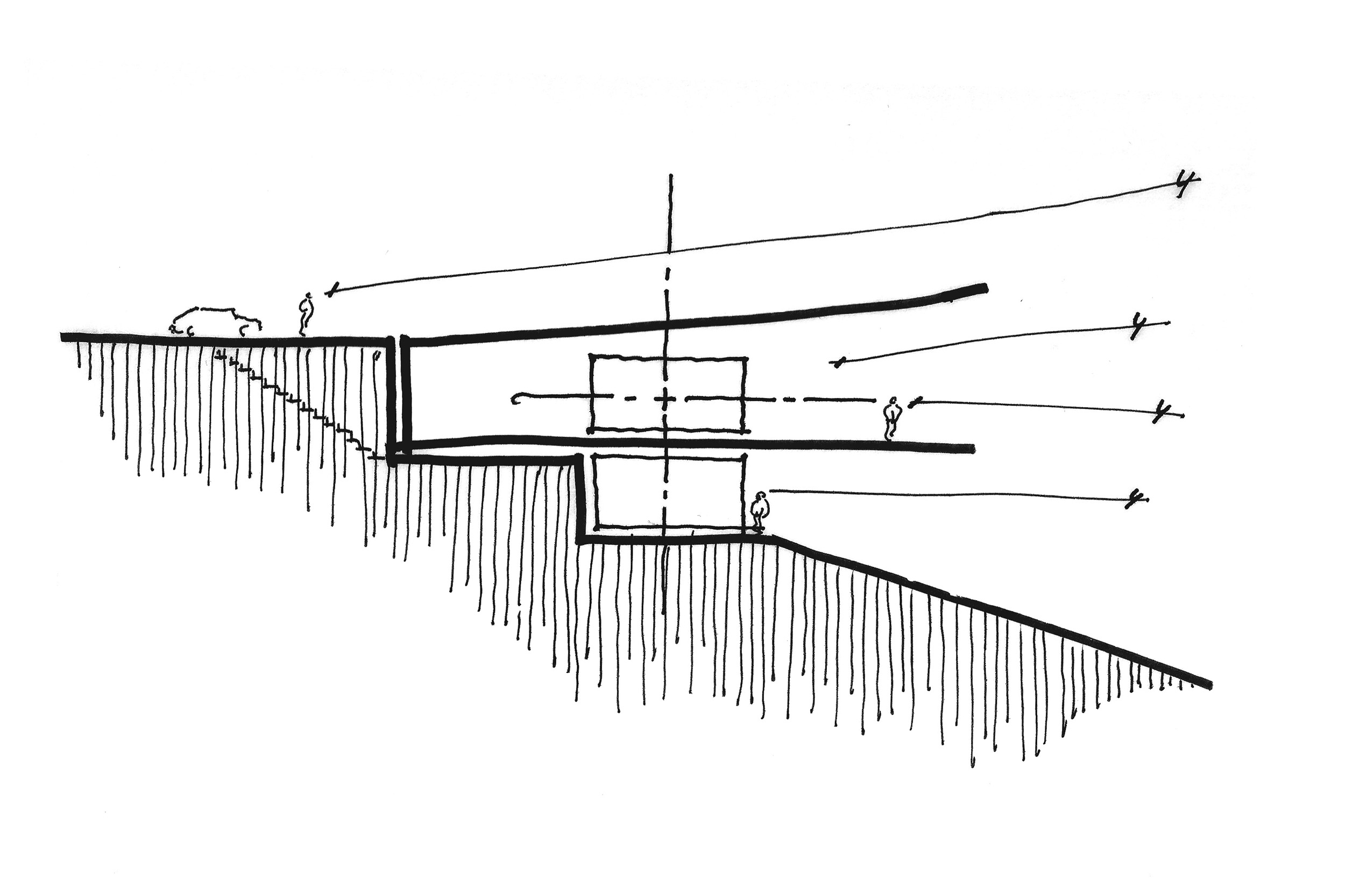
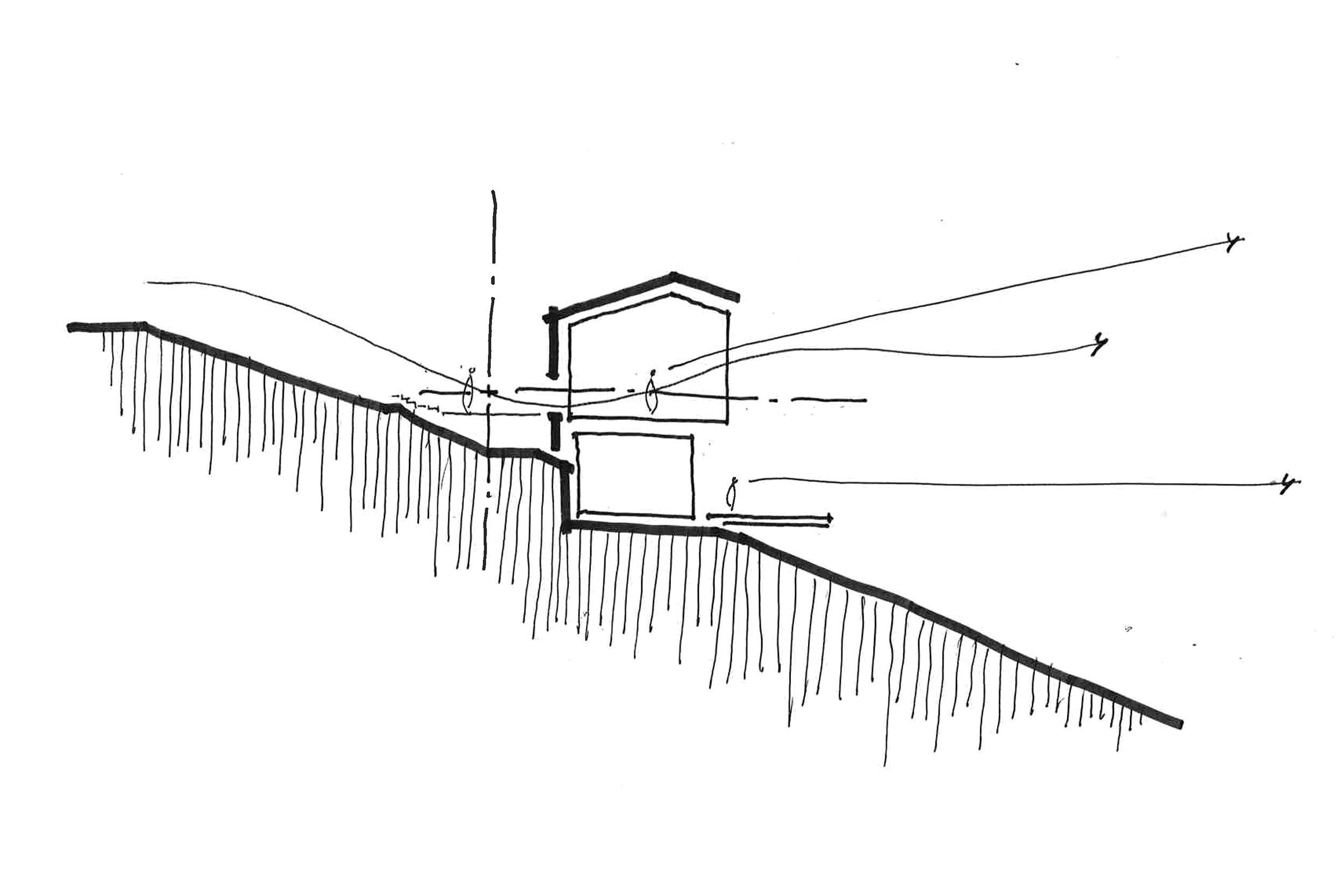
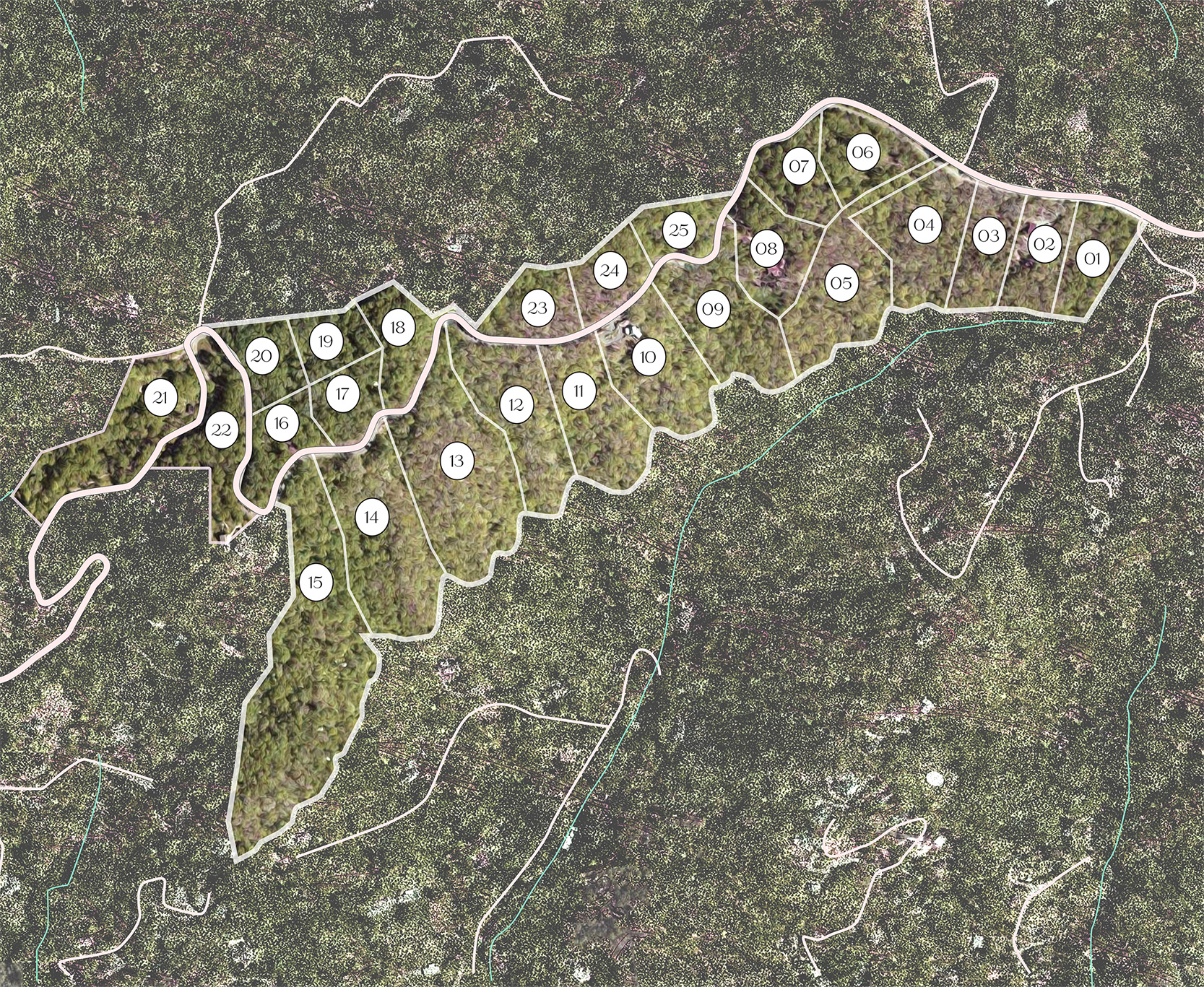
“Elk View is a new type of rural community that connects back to an ideal where art and nature were in conversation. 8 minutes from downtown Asheville and 20 minutes from the site of Black Mountain College, where the mountain air fed students and faculty who would go on to shape the landscape of modern art. Here they practiced and honed their craft with mountains, streams and forests as their creative oxygen.”
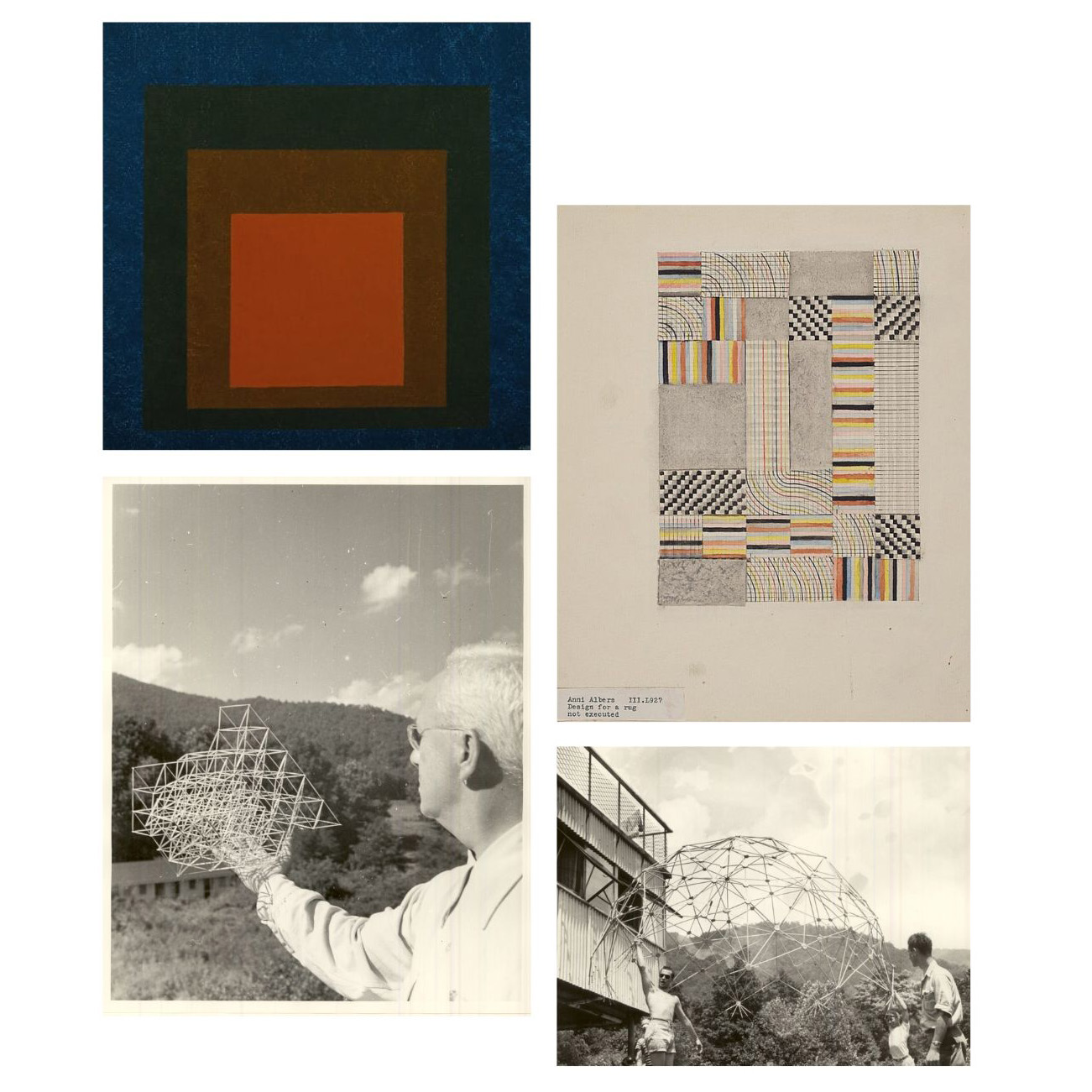
Perched above the vibrant city of Asheville and enmeshed in the iconic Blue Ridge Mountains, Elk View is a progression of elevated housing in America that reconnects with the natural environment, not just through design but through sustainable building technologies.




“Elk View is a new type of rural community that connects back to an ideal where art and nature were in conversation. 8 minutes from downtown Asheville and 20 minutes from the site of Black Mountain College, where the mountain air fed students and faculty who would go on to shape the landscape of modern art. Here they practiced and honed their craft with mountains, streams and forests as their creative oxygen.”
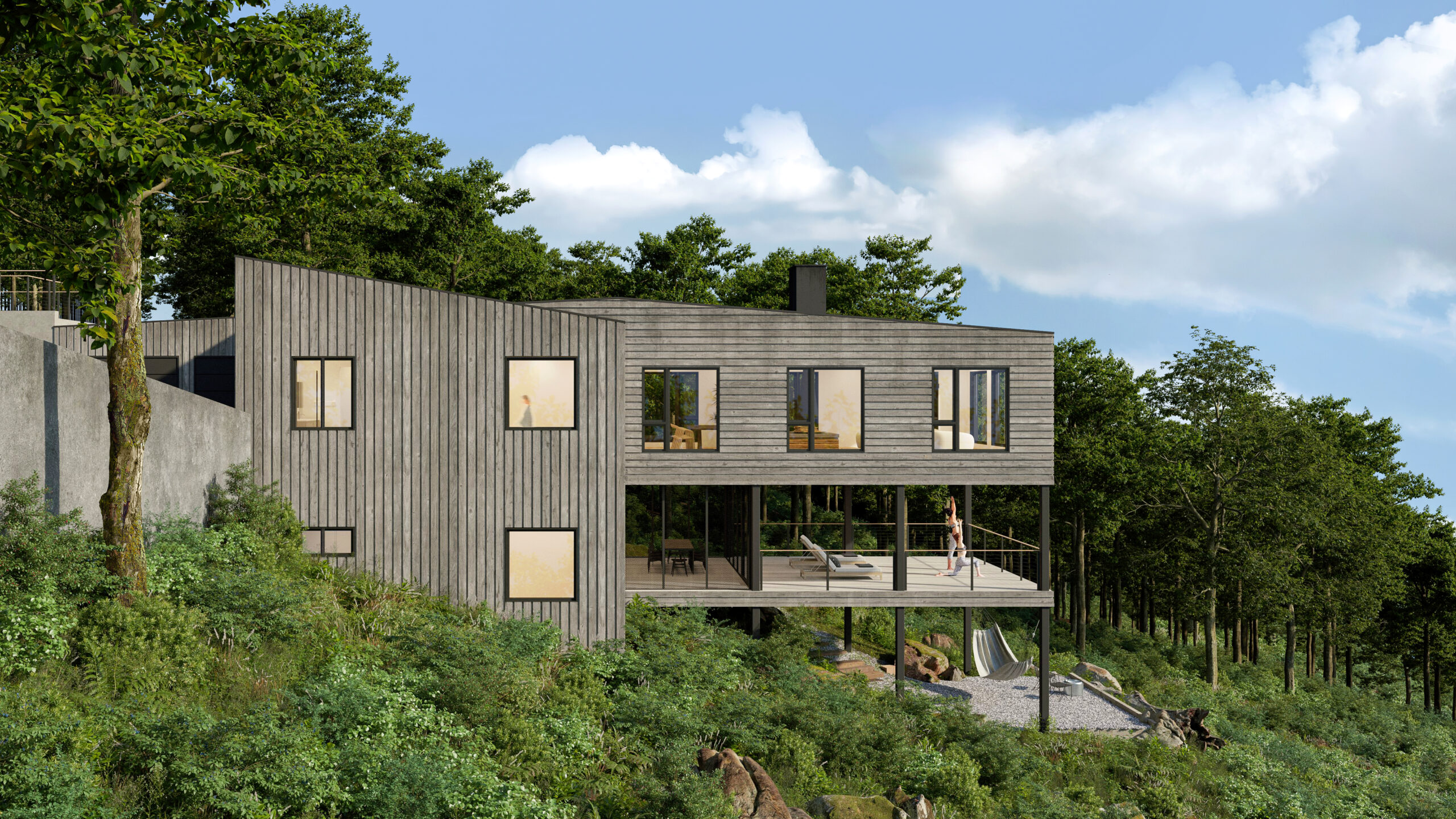
All of the homes are guided by Passive House design principles, such as airtight insulation, to increase indoor air quality and decrease energy bills. Further, every home features all-electric building operations, further minimizing the carbon footprint of each home.

All of the homes are guided by Passive House design principles, such as airtight insulation, to increase indoor air quality and decrease energy bills. Further, every home features all-electric building operations, further minimizing the carbon footprint of each home.
The project consists of 25 individually designed homes, along a historic mountain road above Asheville where a vibrant arts, crafts and brewery scene anchors the downtown. Our approach to the project was to give each lot, and each potential family, their own voice and design the homes specific to the slope, light, air and nature of each piece of land.
At the same time, we have to meet our goals of ecological performance and the practical expectations of economics. To accomplish this each home is being built with the same core. Prefabricated, locally made, high-performance structural panels frame the roofs and walls of each building. These components are all manufactured within a seventy-mile radius of the land.
Within this logic, we found great freedom to make each home unique and individually suited to reflect the characteristics of its specific landscape. No two homes look alike but they share the same DNA, the same performance metrics and the same ambition to build smarter.
The project consists of 25 individually designed homes 8 minutes from downtown Asheville, a vibrant arts, music and entertainment city, whose appeal is reflected in the diverse mix of long-time inhabitants and new transplants flocking there to escape both the escalating heat of the south and the frigid winters of the north. In Asheville, the community finds a place where art is in conversation with nature.
The views below these homes stretch over miles – through wide valleys and mountain ranges all the way to Mount Pisgah. These mountain residences are crafted as a new singular piece of site-specific architecture; a reflection of art in its own landscape.
With Elk View, we conceptualized the future standards of development rooted in design, where homes have a shared investment in domestic well-being, a sensitivity to the environment, and a cultivation of local art and tradition.
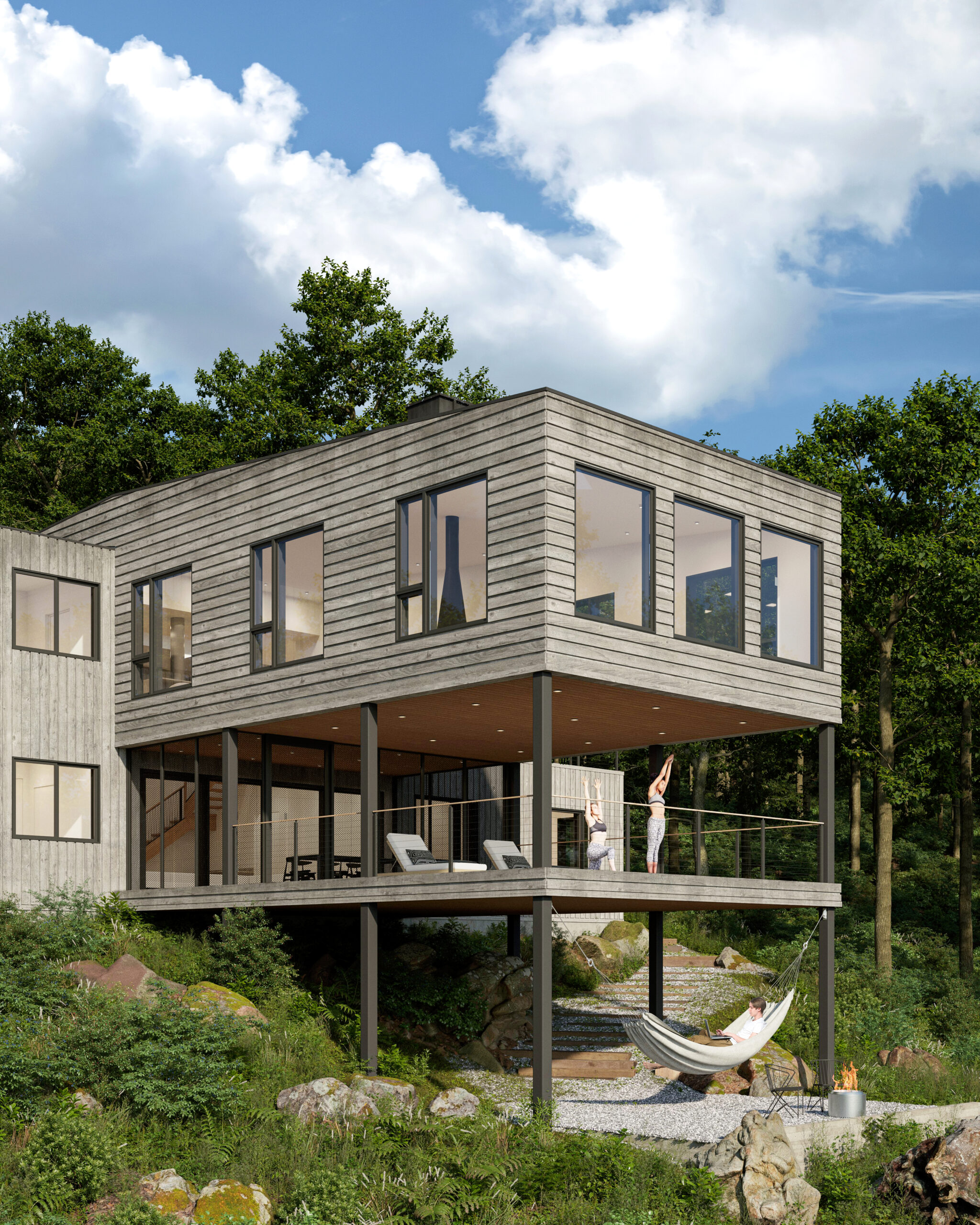
With Elk View, we conceptualized the future standards of development rooted in design, where homes have a shared investment in domestic well-being, a sensitivity to the environment, and a cultivation of local art and tradition.
